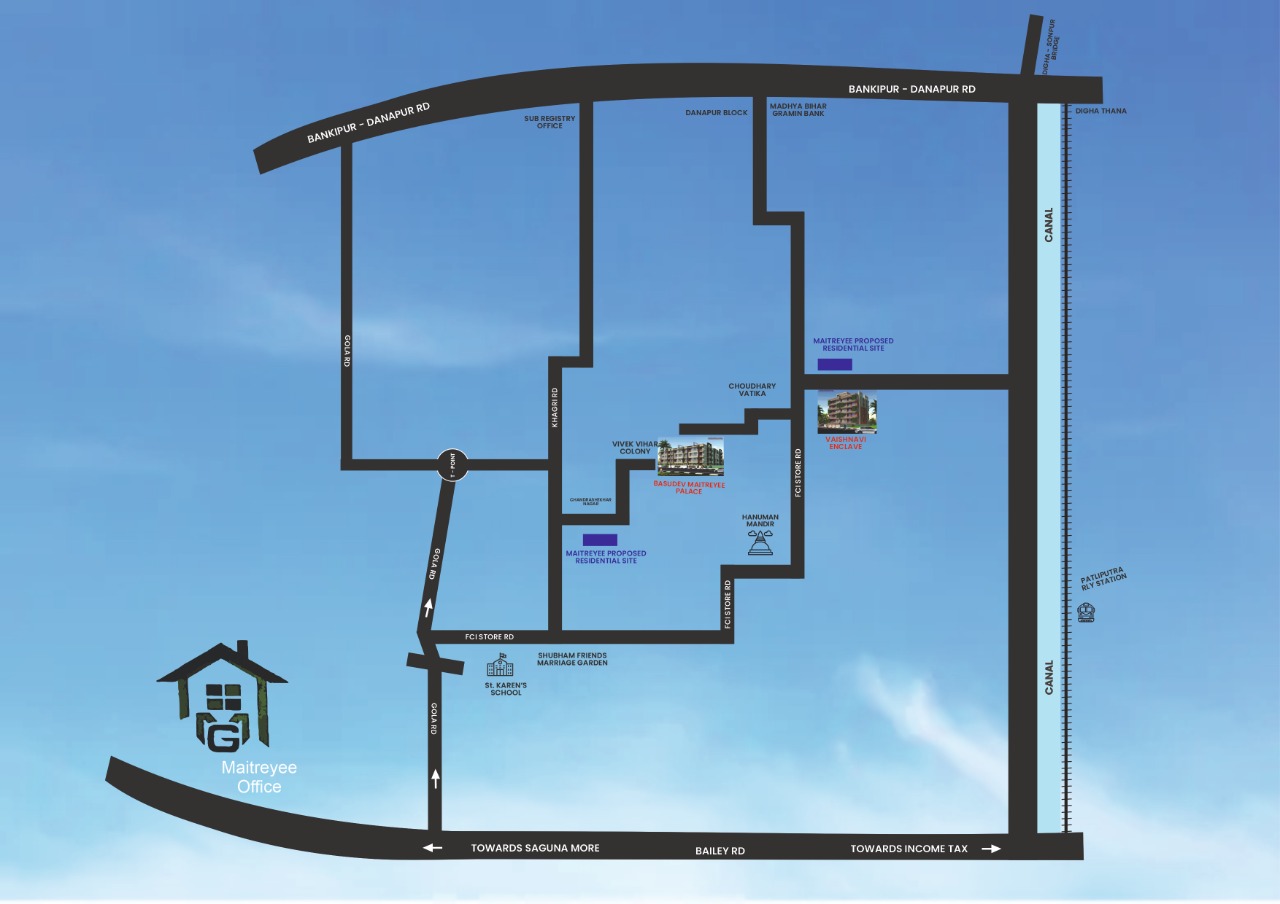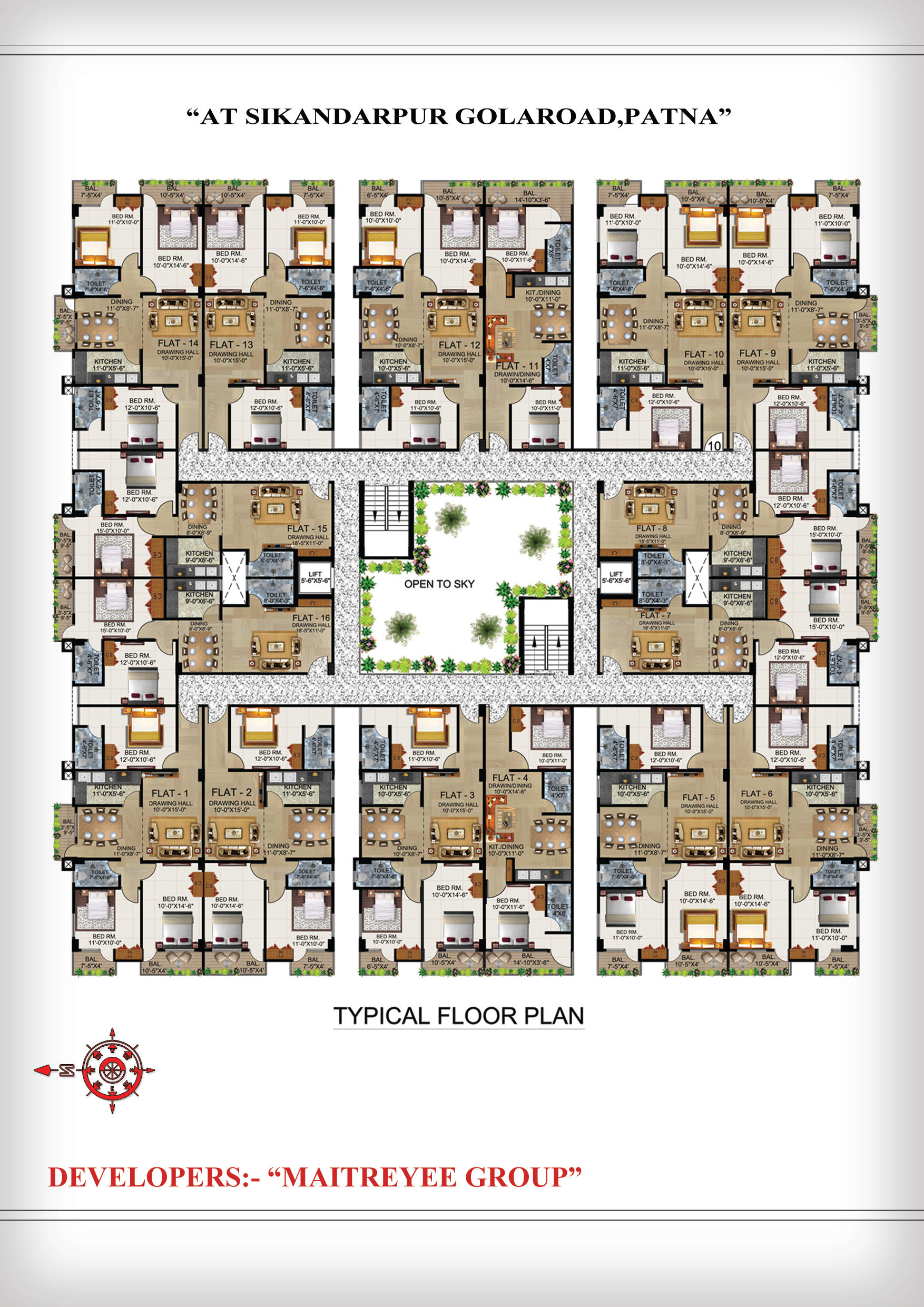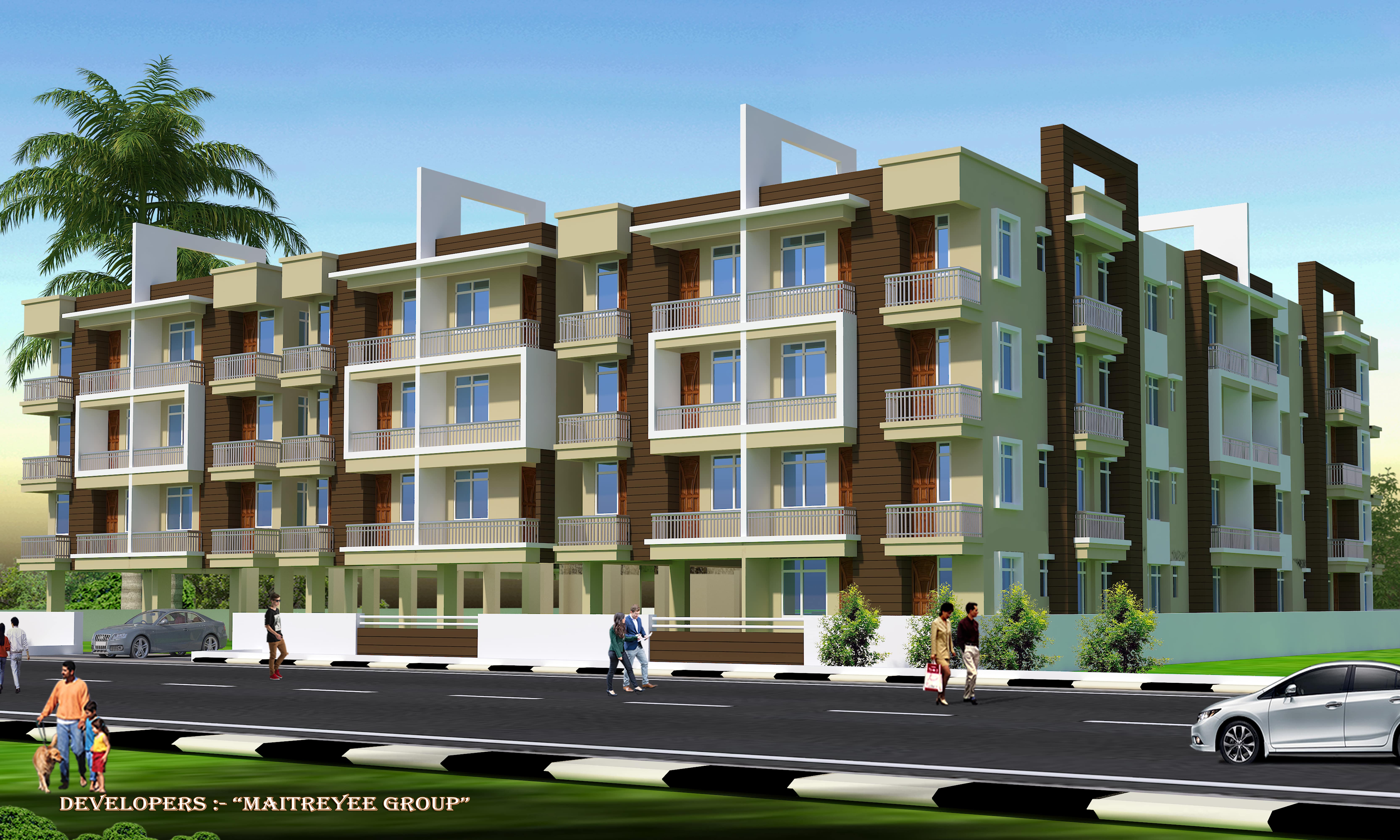Basudev Maitryee Palace
Available Amenities:
- Car Parking
- Community Hall
- Indoor Games
- Green Area
Payment Schedule: Type 1 FLexi Plan:
- At the time of booking:- 10%
- After booking within 45 days:- 30%
- On completion of basement floor slab:- 10%
- On completion of ground floor slab:- 10%
- On completion of first floor slab:- 10%
- On completion of second floor slab:- 10%
- On completion of third floor slab:- 10%
- At the time of possession:- 10%
Payment Schedule: Type 2 Down payment plan:
- At the time of booking:- 15%
- After booking within 45 days:- 80%
- At the time of possession:- 5%
Location:
- Easily accessible
- Close to all facilities
- Ideal for peaceful living
- A clean and green environment

- Structure :
Earthquake and fire resistant structure according to latest seismic code, RCC framed structure with walls of Bricks on G.I. Frames.
- Wall Finishes :
Plaster with Wall putty, External- Permanent finish with wall putty and water proof paint.
- Flooring :
Anti skid Vitrified Tiles, Granite for stair case.
- Kitchen :
Ceramic tile flooring, Granite counter with Stainless Steel Bowl, wall tiling up to Dado.
- Railing :
Stainless Steel/Iron.
- Toilets :
Ceramic tile/ stone flooring and Wall Cladding with ceramic Fixtures and CP fittings, CPVC/plumbing, Provision for hot & cold water system.
- Doors :
Entrance- Internal – Flush Door, Fire proof engineered doors wherever required.
- Windows :
Sal wood/ anodized framed windows.
- Electrical :
Modular switches, copper electrical wiring throughout in concealed conduit with provision for light points, power- points, T.V and Telephone sockets. Power back up (through silent Generator) not exceeding 400 watts per flat.
- Elevator :
Branded high speed lift with a capacity of 6 passengers.
- Security :
Provision for intercom connected to every flat CCTV surveillance in common area.


